6 Step Process
1.
Initial Consultation
Meet with us to discuss your vision, preferences, and budget.
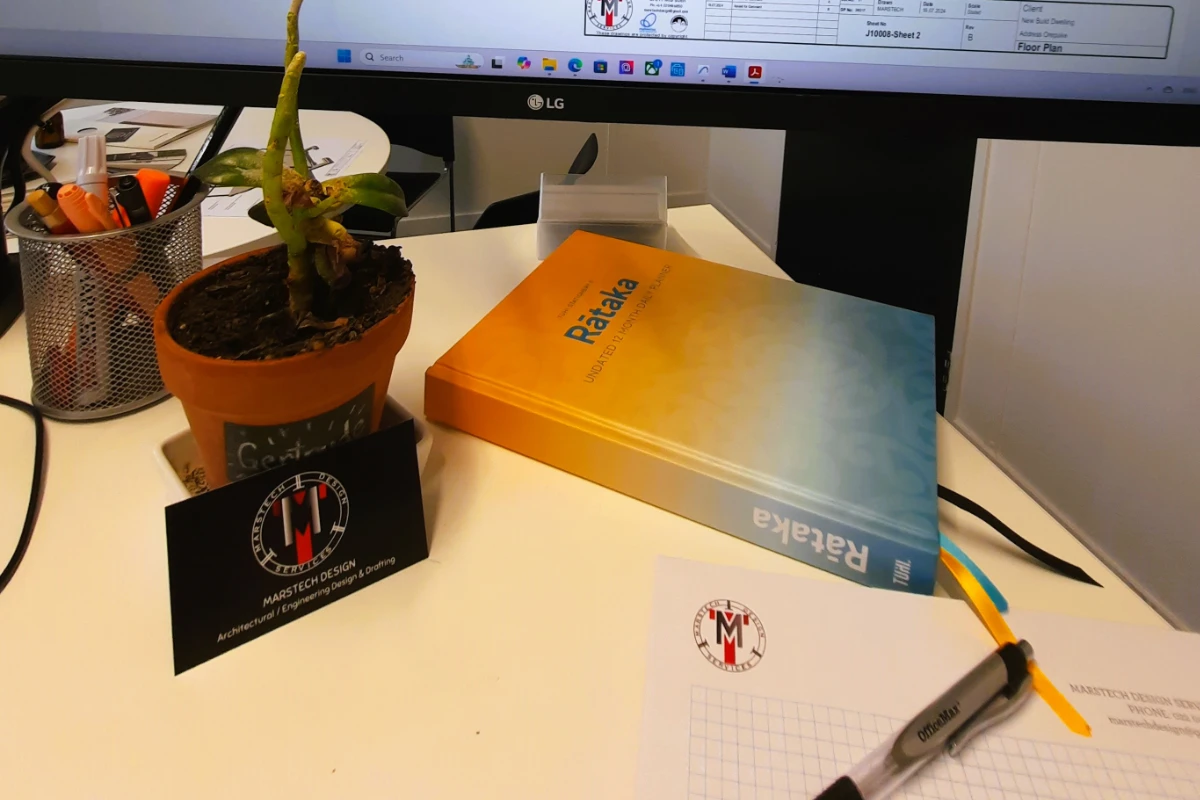
2.
Site Enquiry
We conduct site level assessments and evaluate your land to ensure your design complements its unique features while adhering to district plan requirements.
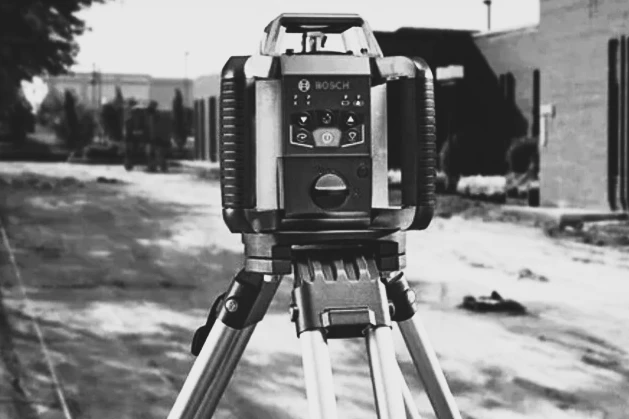
3.
Concept Design
Transform your ideas into initial concept plans and elevations that bring your vision to life.
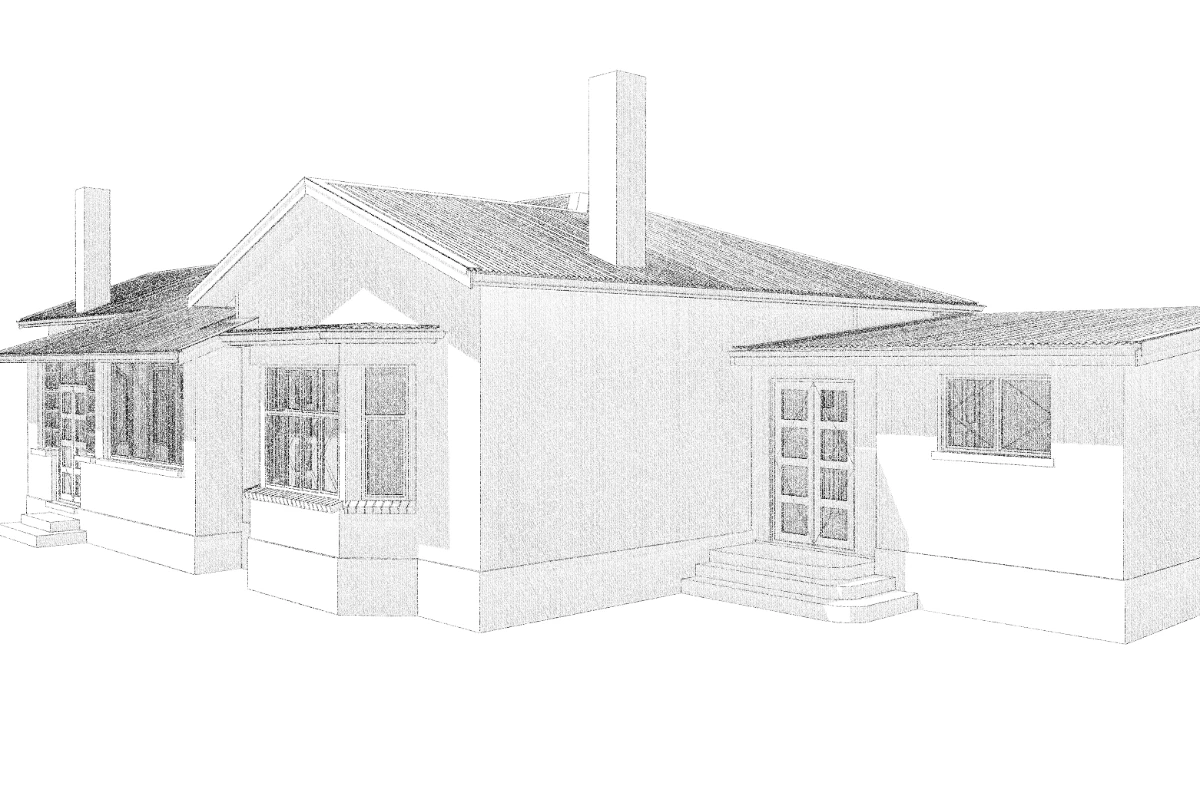
4.
Pricing Plans
We develop additional plans for precise cost estimation, ensuring transparency and accuracy for your project.
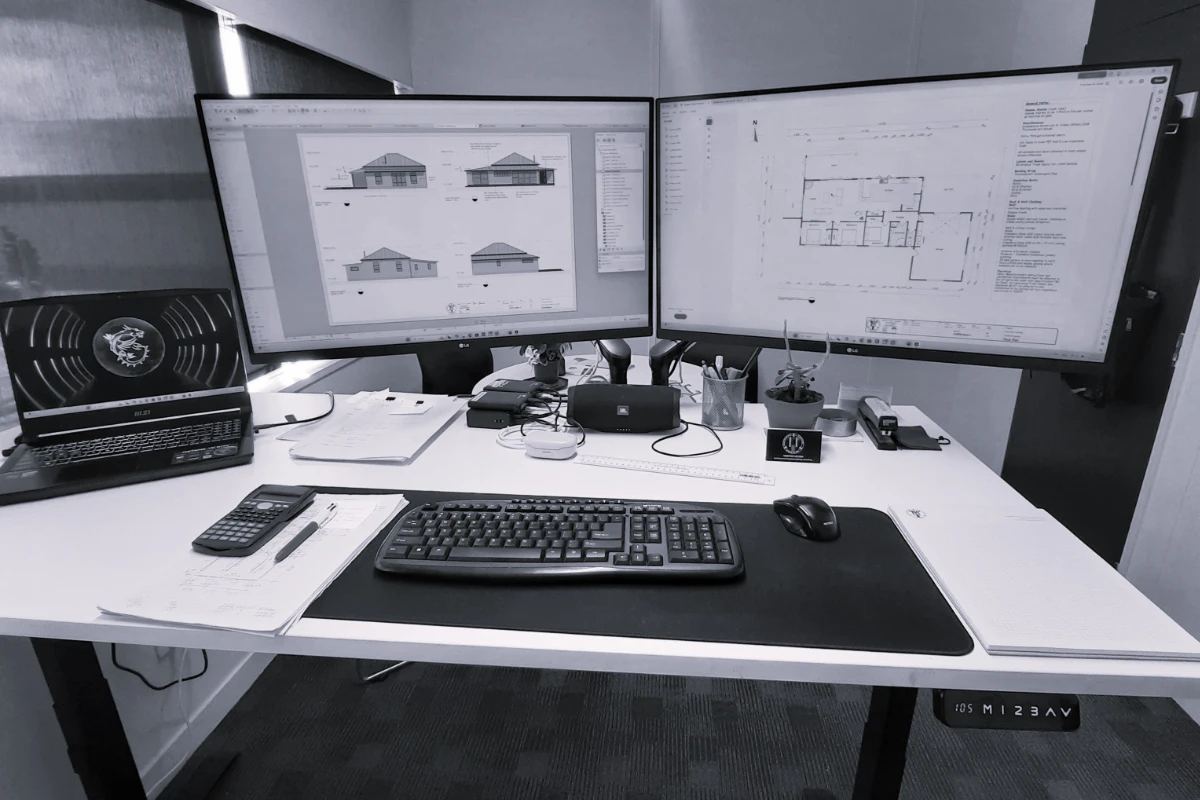
5.
Working Drawings
Detailed construction plans and comprehensive documentation are created for council approval, facilitating a smooth building process.
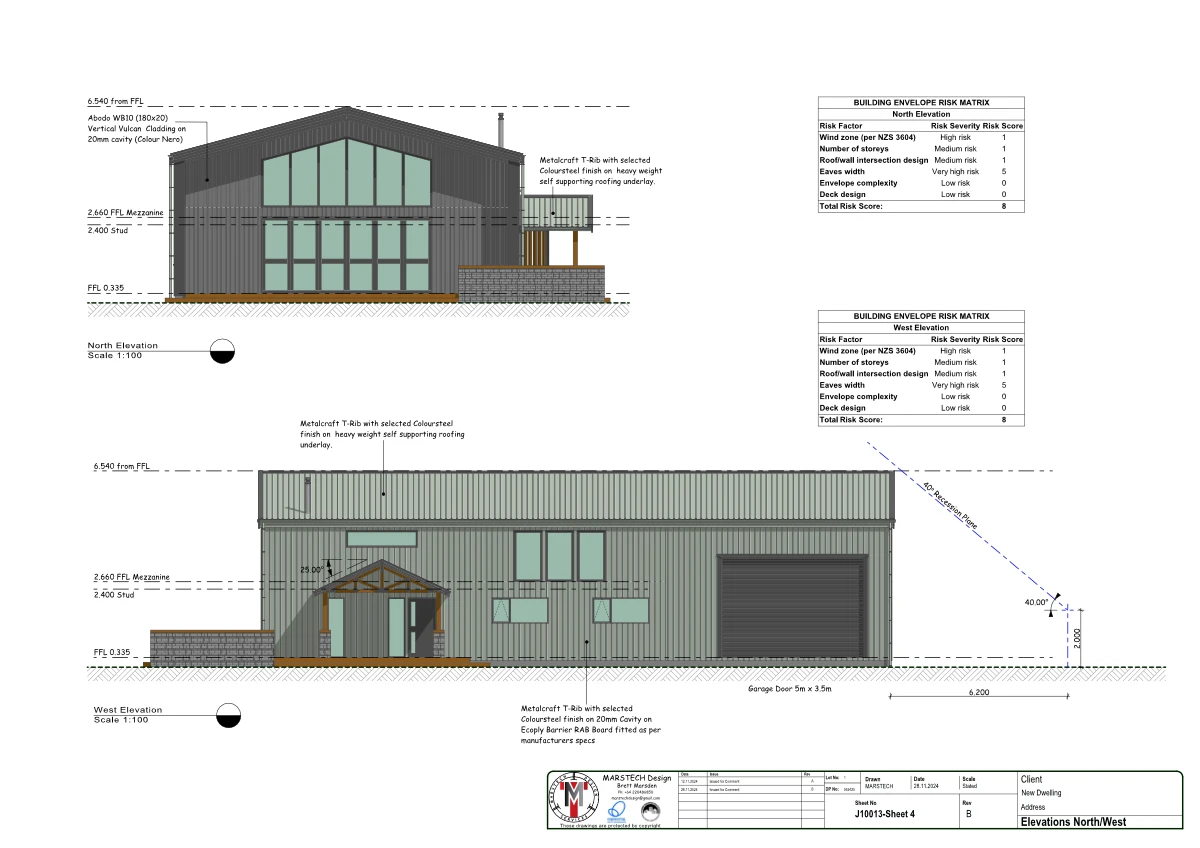
6.
Council RFI's
Our team liaises with the council, providing any additional information required and coordinating with relevant consultants to obtain the necessary building consent for your project.
Contact
- Phone: 022 048 6850
- Address: 61 Leet Street, Invercargill
- Email: marstechdesign@gmail.com

